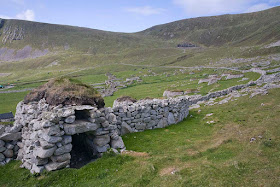
A very characteristic feature of the Village on St Kilda is the head dyke which contours above the current crescent of the village street. It is built right through older structures such as this cleit and it incorporates some very large slabs of rock. It encloses the village houses and cultivated plots from the open grazing land on the hills above.

The mediaeval village was higher up than the current village and was a cluster of simple houses. The current layout of the village was planned by the Rev Neil Mackenzie who was minister to St Kilda from 1829 to 1843. A Devon man, Sir Thomas Dyke Acland, made several visits to St Kilda and in 1834 he left £20 with the minister in order to encourage the people to build better houses. The St Kildans constructed black houses along the crescent of the current street and built the head wall in the years following 1834. Mackenzie had to lead just about every aspect of this work, by direct physical involvement.
Acland's business interests included a schooner, the Lady of St Kilda. This traded with Melbourne in Australia and in 1842 the suburb of St Kilda was established, with an Acland Street. In 1856, 36 St Kildans emigrated to Australia but half of them died en route. Perhaps they had heard of the prospects for a better life there from the well intentioned Acland. The plots of cultivated land within the dyke that had been allocated to these emigrants was thereafter known as common ground.
03/06/2008 am
No comments:
Post a Comment